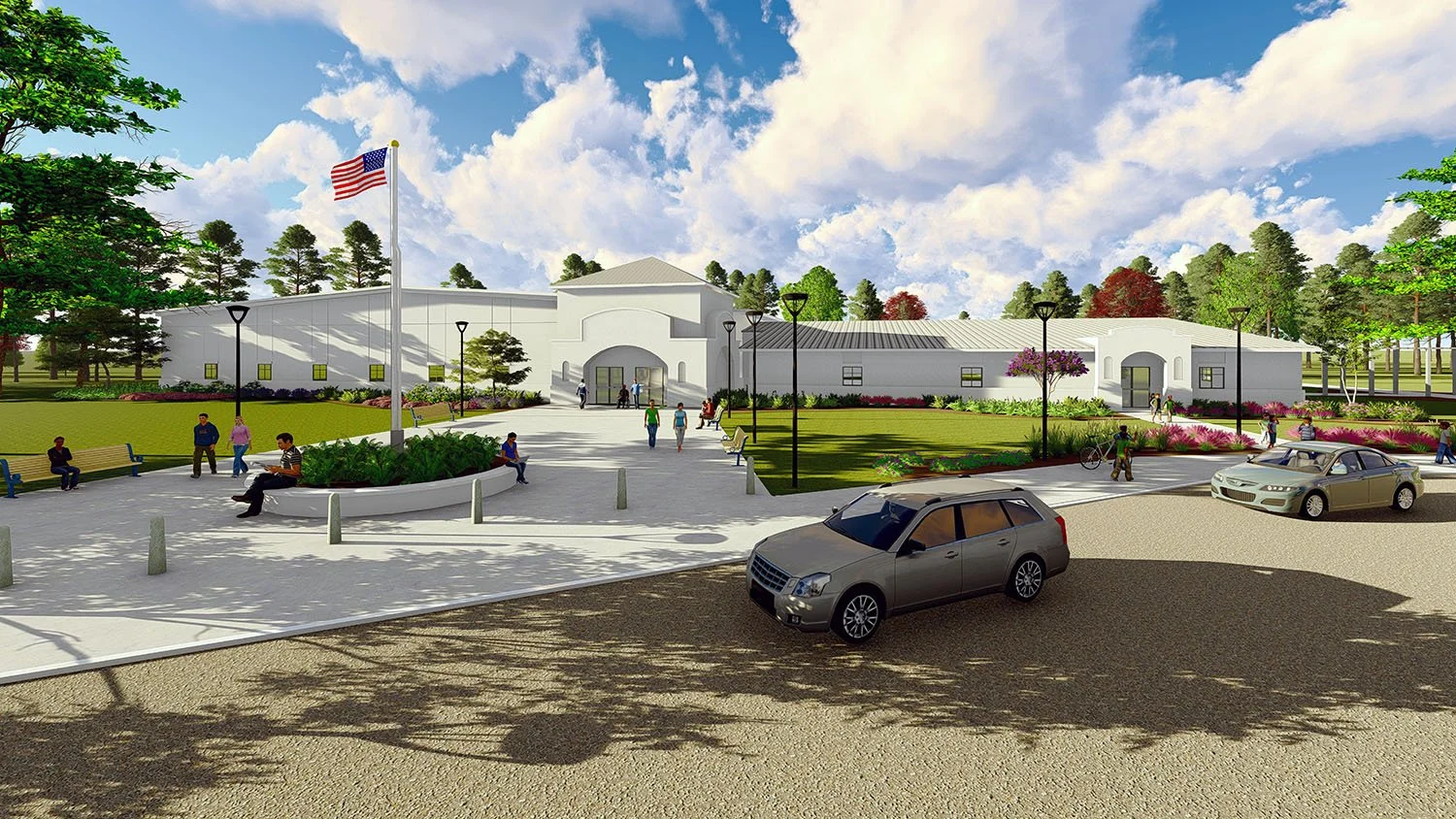Georgia Christian High School
DASHER, GA - Studio 8 Design provided architectural services for this new high school. The high school was the 2nd phase of the school’s campus expansion plan. The new high school provides seven classrooms, one large tiered classroom, an administrative suite with five offices including the President’s office and Counselor’s office. The facility also includes a bookstore, IT office, storage areas, staff toilets, and student toilets. A large exterior element defines the main entry and lobby area. The high school expansion was made possible by many community members who continue to support Georgia Christian’s mission which is now over 100 years old.
Concept Rendering

